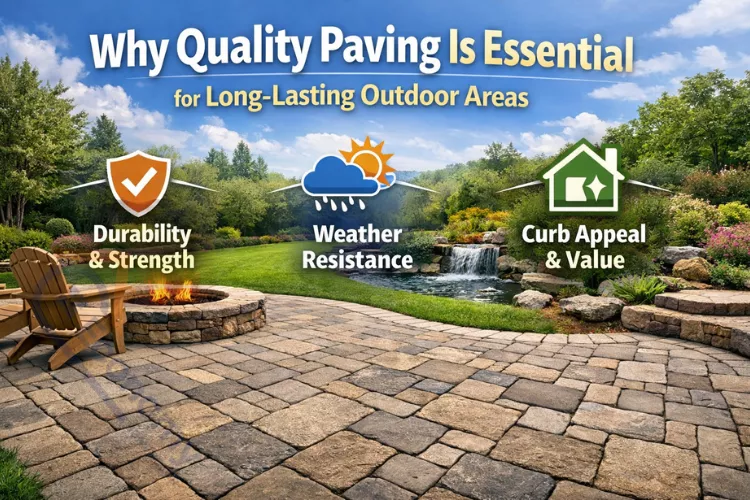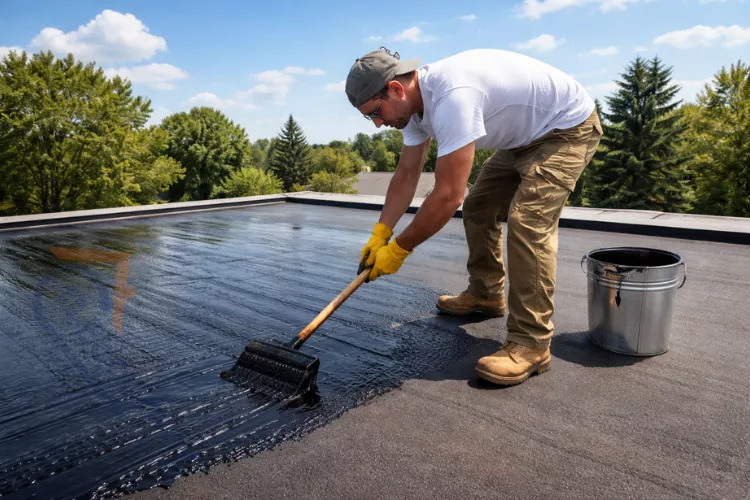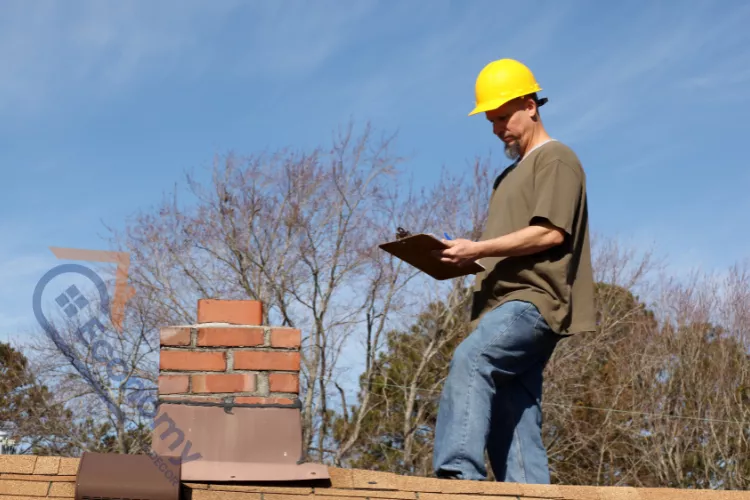Bring Life to Your Living Space
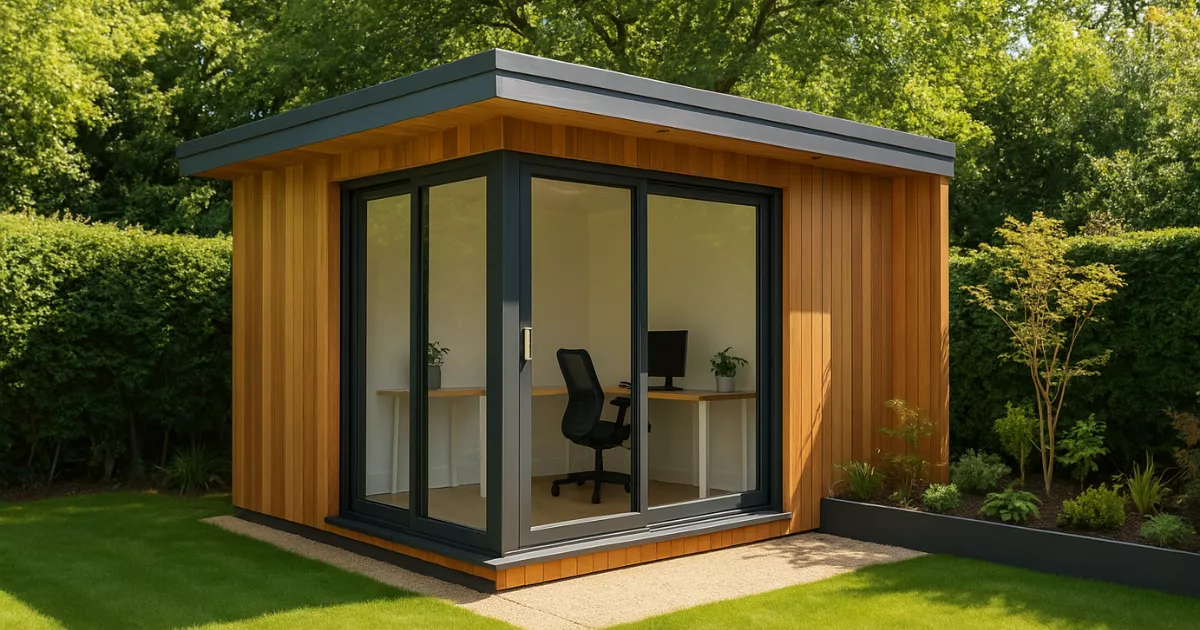
As remote and hybrid working continue to shape how we live, garden offices and outdoor living spaces have become one of the most desirable home improvements across the UK. What started as a practical solution for homeworking has evolved into a lifestyle choice — creating flexible, year-round spaces for work, wellness, and leisure.
Leading UK specialists such as Garden Rooms 365 have seen a surge in demand for insulated, bespoke garden structures designed for year-round comfort and aesthetic appeal. In 2025, the focus is on sustainability, smart design, and multi-functional layouts that seamlessly connect indoor and outdoor living.
1. Sustainable Design and Eco-Friendly Materials
Sustainability has moved from a buzzword to a core design principle. Homeowners increasingly want garden structures that complement the environment rather than compete with it.
Key Features:
- Recycled and renewable materials such as FSC-certified timber, composite cladding, and reclaimed steel.
- Green roofs and living walls that enhance biodiversity and improve insulation.
- Energy efficiency upgrades — triple-glazed windows, underfloor heating, and LED lighting systems.
According to the UK Green Building Council, energy-efficient design can reduce running costs by up to 30%, making eco-friendly garden rooms both an ethical and financial investment.
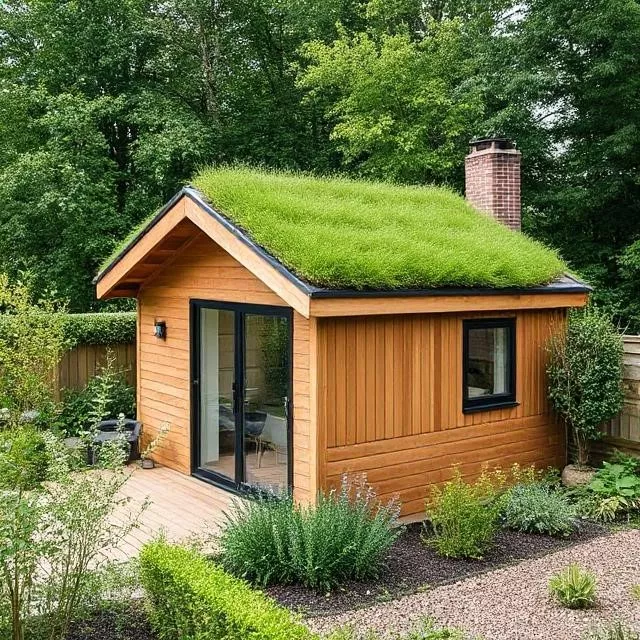
2. Hybrid Spaces for Work, Wellness, and Leisure
The modern garden office is no longer just a workspace. In 2025, homeowners are demanding multifunctional garden buildings that serve multiple purposes throughout the day.
Popular Configurations:
- Office + Gym: Work in the morning, exercise in the afternoon.
- Studio + Guest Suite: A creative retreat that doubles as guest accommodation.
- Wellness Pods: Featuring saunas, yoga studios, or meditation areas.
Designers now integrate flexible zoning, smart storage, and modular furniture to make smaller footprints more efficient. The key trend: spaces that adapt to your lifestyle rather than serve a single purpose.
3. Seamless Indoor-Outdoor Connection
One of the most noticeable design shifts in 2025 is the emphasis on blurring boundaries between indoors and outdoors.
Design Trends:
- Sliding or bifold glass doors for maximum natural light.
- Covered verandas and pergolas to extend use into colder months.
- Continuous flooring materials (e.g., composite decking that matches internal flooring) to create visual continuity.
This “inside-out living” approach allows homeowners to enjoy garden spaces year-round while maintaining comfort and weather protection.
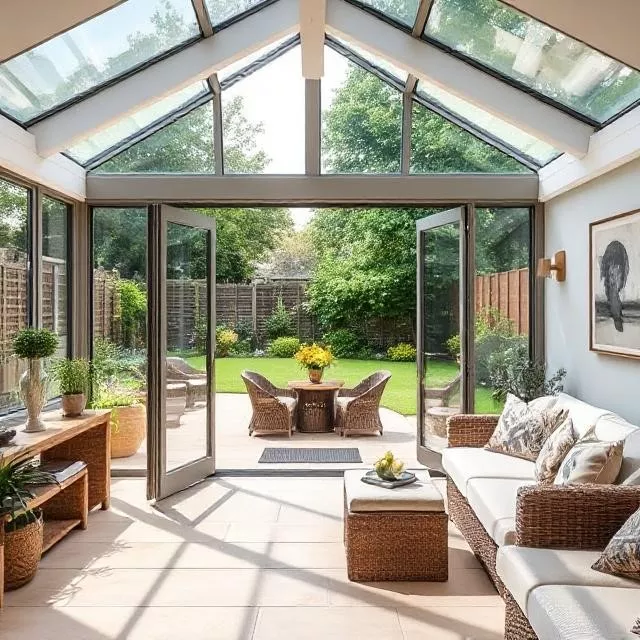
4. Smart Technology Integration
Smart home technology has become an expected feature in premium garden rooms. In 2025, even small outdoor buildings come equipped with intelligent automation systems.
Popular Smart Features:
- App-controlled lighting, heating, and ventilation
- Solar-powered energy systems with battery storage
- Motion sensors and smart locks for enhanced security
- Integrated Wi-Fi boosters and voice-controlled assistants
These features make garden offices more efficient, secure, and comfortable — especially during the darker winter months in the UK.
5. Modular and Customisable Builds
Prefabricated, modular designs continue to grow in popularity. Homeowners appreciate faster installation times, reduced disruption, and customisable layouts that fit their exact needs.
Why Modular Makes Sense:
- Typically installed in 2–4 weeks
- Less planning permission required (often Permitted Development)
- Flexible sizing — from compact 3x3m offices to larger entertainment rooms
- Easier future modifications or relocation if the property changes
This trend also aligns with sustainability goals, as modular systems produce less construction waste and can be built off-site using efficient methods.
6. Biophilic Design and Natural Aesthetics
In 2025, biophilic design — the concept of bringing nature indoors — is stronger than ever. Garden rooms are now seen as sanctuaries for mental health and wellbeing.
Common Design Elements:
- Large glazing to maximise natural light and garden views
- Use of natural materials such as oak, bamboo, and stone
- Incorporating plants, natural textures, and calming colours
Studies show that exposure to nature-inspired environments can boost productivity and reduce stress by up to 15%, making this approach perfect for remote workers.
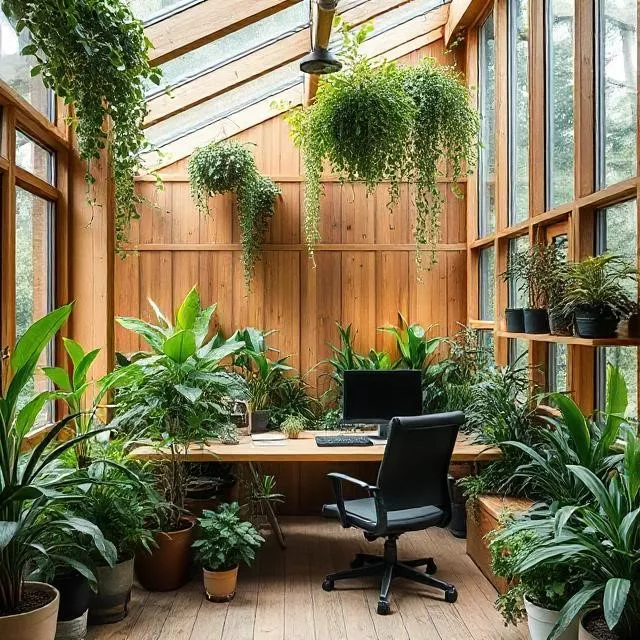
7. Year-Round Use and Advanced Insulation
With UK weather being unpredictable, a major focus for 2025 is creating fully insulated, all-season garden rooms. High-quality construction ensures comfort and energy efficiency regardless of temperature.
Key Considerations:
- Structural Insulated Panels (SIPs) for excellent thermal performance
- EPDM rubber roofing for weatherproof durability
- Acoustic insulation for soundproof home offices
These upgrades transform garden rooms from occasional summer spaces into genuine year-round extensions of the home.
8. Design for Small Gardens and Urban Homes
With more homeowners in cities like London, Manchester, and Bristol seeking extra space, compact garden offices have become a major trend.
Smart Space Solutions:
- Corner installations and narrow footprints
- Built-in storage and fold-away desks
- Vertical planting and roof gardens to reclaim space
Architects now focus on clever, space-efficient designs that comply with local planning restrictions while maximising function.
9. Planning Permission and Building Regulation Awareness
Although most garden rooms fall under Permitted Development, awareness of UK planning permission and building regulations is still essential.
Homeowners should note:
- The structure must not exceed 2.5m in height if within 2m of a boundary.
- It must not take up more than 50% of the total garden area.
- Use as a separate dwelling requires full planning permission.
- Electrical and plumbing work must comply with Building Regulations.
Before beginning, it’s always wise to consult a qualified architect or planning consultant to ensure compliance.

