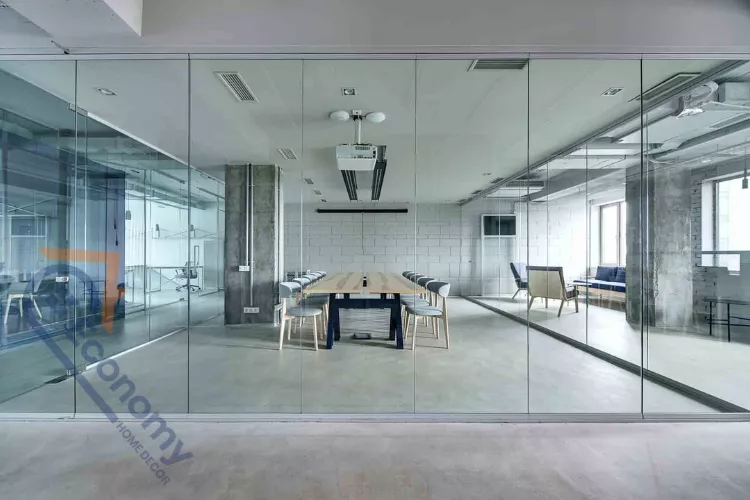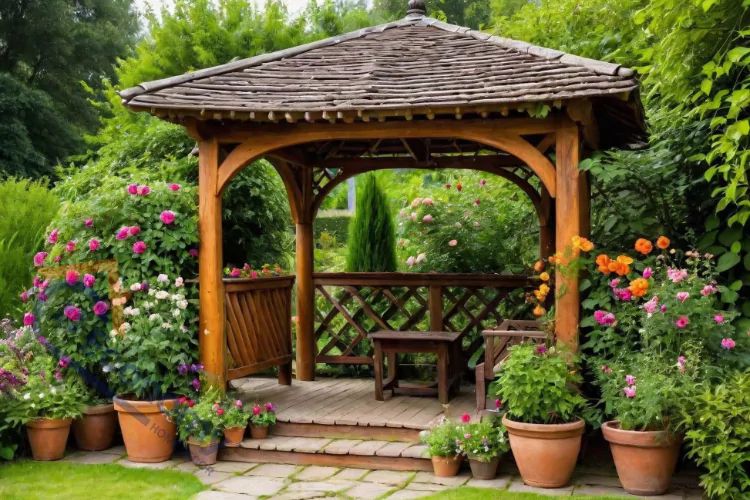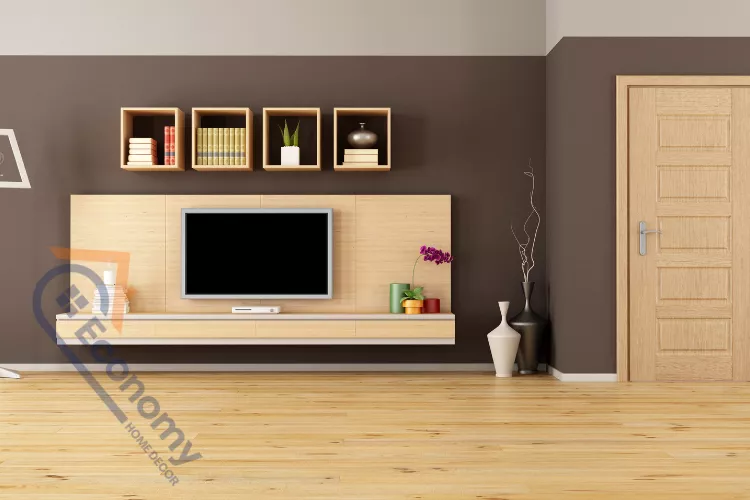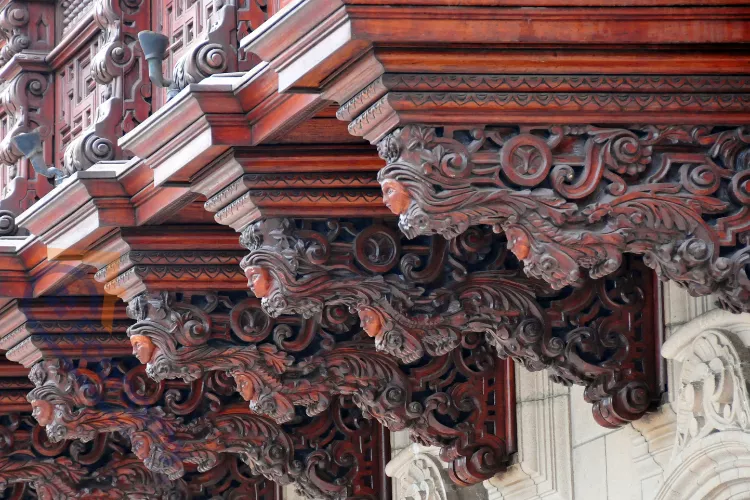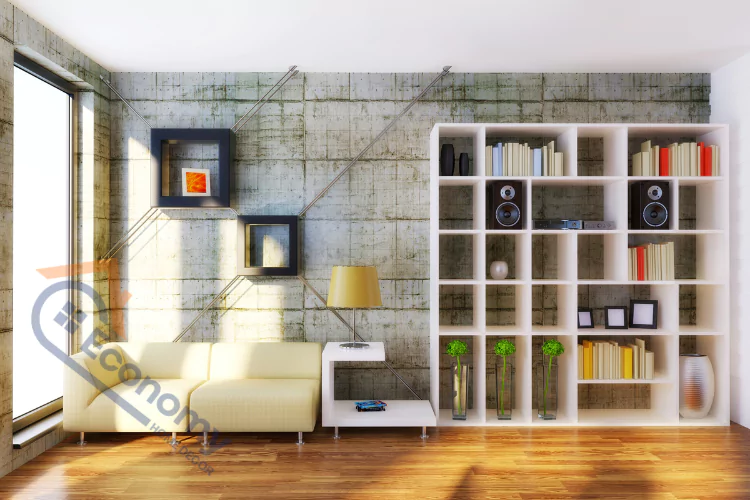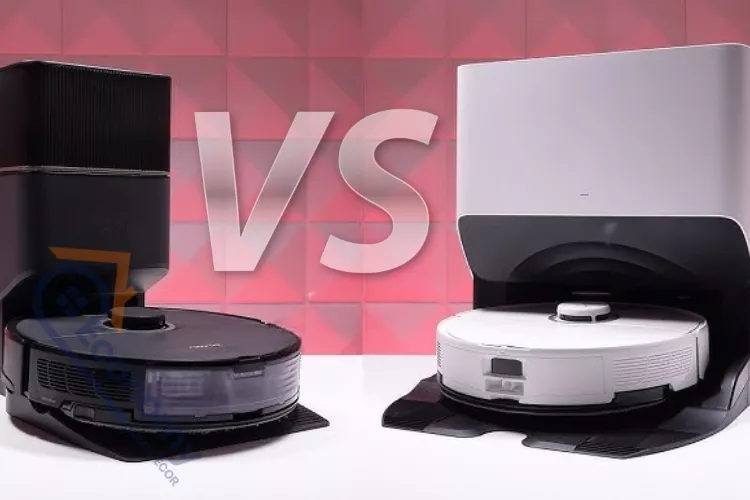When you walk past a modern office building or shopping center, chances are you’re admiring architectural curtain walls and glass systems without even realizing it. These stunning installations have transformed how we design and experience commercial spaces. Whether you’re a building owner, architect, or developer, understanding these systems is crucial for creating functional and beautiful spaces that stand the test of time.
What Are Architectural Curtain Walls?
Architectural curtain walls are non-structural exterior building coverings that hang like a curtain from the building’s structural frame. Unlike traditional walls that support weight, curtain walls are designed to resist air and water infiltration while withstanding wind and seismic forces. These systems typically consist of aluminum framing with glass infill panels, creating those sleek, modern facades we see on contemporary buildings. The beauty of curtain walls lies in their versatility—they allow natural light to flood interior spaces while maintaining energy efficiency and weather protection. Many commercial projects choose curtain wall systems because they offer design flexibility, improved aesthetics, and long-term durability that traditional masonry simply can’t match.
Types of Glass Systems for Commercial Buildings
Commercial glass systems come in various configurations to meet different project needs. Stick-built systems involve assembling the curtain wall piece by piece on-site, offering flexibility for complex designs. Unitized systems arrive as pre-assembled panels, speeding up installation and ensuring quality control. Structural glazing creates seamless glass appearances by minimizing visible framing, perfect for ultra-modern aesthetics. Point-supported glass systems use metal fittings at corner points, creating transparent, open designs that seem to defy gravity. Each system type offers unique advantages depending on your project’s timeline, budget, and architectural vision.
Key Benefits of Curtain Wall Systems
The advantages of architectural curtain walls extend far beyond their striking appearance. These systems significantly reduce building weight compared to traditional materials, allowing for more creative structural designs. Energy efficiency improves dramatically with modern glazing technologies that minimize heat transfer while maximizing natural light. Maintenance becomes easier since curtain walls resist weathering better than many alternatives. The speed of installation, especially with unitized systems, can shave weeks or months off construction schedules. Additionally, curtain walls provide excellent noise reduction for buildings in busy urban environments, creating peaceful interior spaces despite outside chaos.
Understanding Glass Partition Wall Cost
Interior glass systems play an equally important role in commercial projects, and understanding the Glass partition wall cost helps you budget effectively. Glass partition walls typically range from $25 to $75 per square foot for standard installations, though custom designs can exceed $100 per square foot. Several factors influence these costs, including glass type, framing materials, hardware quality, and installation complexity. Frameless systems generally cost more than framed options due to specialized hardware requirements. When planning your project, remember that glass partition wall cost includes not just materials but also professional installation, which ensures safety and proper function.
| Glass Partition Type | Average Cost per Sq Ft | Installation Complexity | Best For |
|---|---|---|---|
| Framed Aluminum | $25-$45 | Moderate | Office spaces, conference rooms |
| Frameless Tempered | $50-$85 | High | Executive offices, modern designs |
| Acoustic Glass | $60-$100 | High | Recording studios, private offices |
| Sliding Glass Walls | $75-$150 | Very High | Flexible spaces, large openings |
Factors Affecting Project Costs
Multiple elements influence the overall investment in curtain walls and glass systems. Building height dramatically impacts costs—the higher the building, the more complex the installation becomes. Geographic location matters too, as labor rates and material availability vary significantly across regions. Design complexity, including custom shapes, angles, or specialty glass, increases both material and labor expenses. Performance requirements like blast resistance, hurricane ratings, or extreme thermal performance add premium costs. Project timeline pressure can also affect pricing, as rushed schedules may require overtime labor or expedited material delivery.
Glass Types and Performance Options
Modern commercial projects demand glass that does more than just look good. Low-E (low-emissivity) coatings reflect heat while allowing light transmission, crucial for energy efficiency. Laminated glass provides security and sound dampening by sandwiching interlayers between glass panes. Tempered glass offers four times the strength of standard glass and shatters into small, less dangerous pieces. Insulated glass units with multiple panes separated by gas fills provide superior thermal performance. Specialty options include electrochromic “smart glass” that tints on demand, fritted glass with ceramic patterns for solar control, and fire-rated glass for code compliance.
Energy Efficiency Considerations
Energy performance has become a top priority for commercial building owners facing rising utility costs and sustainability requirements. High-performance glazing systems can reduce heating and cooling loads by 30-50% compared to older installations. The U-factor measures heat transfer—lower numbers mean better insulation. Solar Heat Gain Coefficient (SHGC) indicates how much solar radiation passes through—important for controlling cooling costs in sunny climates. Visible light transmittance determines how much natural light enters while minimizing glare. Selecting the right combination of these factors creates comfortable, efficient spaces that reduce operating costs for decades.
Installation and Construction Timeline
Understanding project timelines helps you plan effectively and coordinate with other trades. Design development and engineering typically require 8-12 weeks for complex curtain wall projects. Manufacturing time for unitized systems runs 12-16 weeks after approval, while stick-built materials may arrive in 6-10 weeks. On-site installation varies tremendously—a small building might complete in weeks, while a high-rise could take six months or more. Weather delays, coordination with other trades, and inspection requirements all impact schedules. Working with experienced contractors who understand these timelines prevents costly delays and keeps your project moving forward.
Maintenance and Long-Term Performance
Proper maintenance ensures your glass systems perform beautifully for decades. Regular cleaning maintains appearance and allows inspection for potential issues. Sealant joints typically require replacement every 10-15 years to prevent water infiltration. Hardware inspections catch problems before they become expensive failures. Condensation between glass panes indicates seal failure and requires unit replacement. Most quality curtain wall systems last 40-60 years with proper care, making them excellent long-term investments. Establishing a maintenance schedule from day one protects your investment and prevents minor issues from becoming major problems.
Code Compliance and Safety Standards
Commercial glass installations must meet rigorous safety and performance codes. The International Building Code (IBC) sets minimum requirements for structural adequacy, fire resistance, and safety glazing. ASTM standards define testing procedures for air infiltration, water penetration, and structural performance. Local jurisdictions may impose additional requirements based on climate, seismic activity, or regional concerns. Safety glazing requirements mandate tempered or laminated glass in certain locations to protect occupants. Working with experienced professionals ensures your project meets all applicable codes without costly rework.
Choosing the Right Contractor
Selecting qualified contractors makes the difference between project success and expensive problems. Look for firms with specific experience in curtain wall and glass system installation, not just general glazing work. Request references from similar projects and actually contact them to discuss performance and problem-solving abilities. Verify proper licensing, insurance, and bonding to protect your investment. Review their quality control processes and warranty offerings. The lowest bid rarely delivers the best value—focus on expertise, reliability, and quality that ensures long-term satisfaction.
Sustainability and Green Building
Environmental responsibility increasingly drives commercial construction decisions. Curtain walls contribute to LEED certification through daylighting credits, energy performance improvements, and recycled content. Selecting locally manufactured products reduces transportation impacts. High-performance glazing dramatically lowers operational carbon footprints over building lifetimes. Many manufacturers now offer systems with recycled aluminum content exceeding 80%. When evaluating glass partition wall cost and exterior systems together, consider lifecycle costs including energy savings, maintenance, and eventual recyclability. Sustainable choices often provide better financial returns while supporting corporate environmental goals.
Future Trends in Glass Architecture
The curtain wall industry continues evolving with exciting innovations. Dynamic glass technologies automatically adjust tinting based on sun position and building needs. Integrated photovoltaic cells transform facades into power generators. Advanced framing systems achieve ever-slimmer profiles for more seamless appearances. Building Information Modeling (BIM) improves design coordination and installation accuracy. Prefabrication and modular construction methods reduce on-site labor and improve quality. These trends promise even better performance, aesthetics, and value for future commercial projects.
Conclusion
Architectural curtain walls and glass systems represent significant investments that shape how commercial buildings look, perform, and function for decades. From impressive exterior facades to practical interior glass partition wall cost considerations, these systems offer unmatched versatility for modern construction. By understanding the various options, cost factors, and performance characteristics, you can make informed decisions that balance aesthetics, functionality, and budget. Whether you’re planning a new construction project or renovating an existing facility, partnering with experienced professionals ensures your glass systems deliver beauty, efficiency, and lasting value. The right combination of design, materials, and installation expertise creates spaces that inspire occupants while protecting your bottom line.
Frequently Asked Questions
High-quality curtain wall systems generally last 40-60 years with proper maintenance. However, components like sealants may require replacement every 10-15 years, and glass units might need occasional replacement if seals fail. Regular inspections and preventive maintenance extend system life significantly.
Curtain walls are designed for multi-story applications with greater structural performance requirements, while storefront systems typically serve ground-floor retail spaces up to about 10-12 feet high. Curtain walls must withstand higher wind loads and building movement, making them more robust and expensive than storefront installations.
Yes, many older buildings undergo facade retrofits to improve appearance, energy efficiency, and functionality. However, structural capacity must be evaluated first, as some buildings may require reinforcement. Retrofits often cost more per square foot than new construction but can dramatically transform a building’s value and performance.
High-performance glazing systems can reduce HVAC costs by 30-50% compared to older single-pane installations. Actual savings depend on climate, building orientation, glass specifications, and operating patterns. Most projects see payback periods of 7-12 years through reduced energy consumption alone.
Yes, when properly designed and installed using appropriate safety glazing like tempered or laminated glass. Building codes require specific glass types and thicknesses based on location, height, and expected impact risks. Professional design and installation ensure occupant safety while achieving dramatic aesthetic effects.

